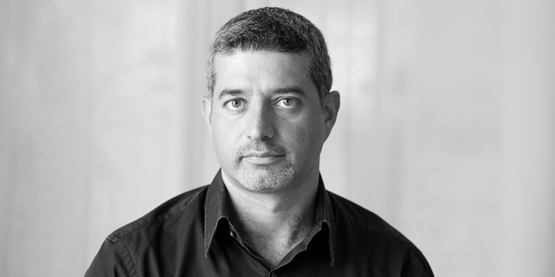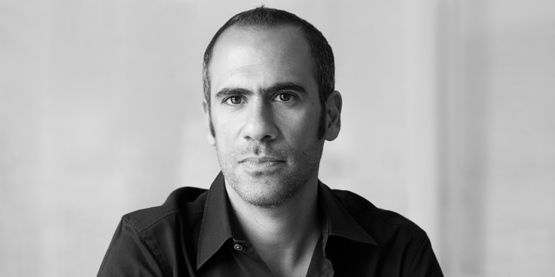background
BLANKPAGE Architects is a collaborative architecture and urban design practice founded in 2008, working across Lebanon, the Arab world, Europe, and Africa. Led by co-founders Walid Ghantous and Patrick Mezher, the firm designs cultural, residential, religious, hospitality, and mixed-use projects, with a focus on context-driven architecture, craftsmanship, and bespoke design solutions. BLANKPAGE Architects has received international recognition through awards and competitions, including multiple first prizes and finalist selections in regional and international architecture competitions.
awards
2022
Al Bidaa Hotel and Resort
2022
Al Bidaa Hotel and Resort - MEED AWARDS KUWAIT - Refit Project of the Year
MEED AWARDS KUWAIT - Refit Project of the Year
2022
Argan Bedaya
2022
Argan Bedaya - MEED AWARDS KUWAIT - Leisure Project of the Year
MEED AWARDS KUWAIT - Leisure Project of the Year
2021
New Preston Mosque International competition, UK
2021
New Preston Mosque International competition, UK - Finalist
Finalist
2020
St Charbel Church, Lebanon
2020
St Charbel Church, Lebanon - Nominated for the Fondazione Frate Sole Award
Nominated for the Fondazione Frate Sole Award
2020
Al Shati Strip Mall International competition, KSA
2020
Al Shati Strip Mall International competition, KSA - 3rd Prize
3rd Prize
2018
St Charbel Church, Lebanon
2018
St Charbel Church, Lebanon - Nominated for the ARCHIMARATHON Award
Nominated for the ARCHIMARATHON Award
2015
Amchit Residence, Lebanon
2015
Amchit Residence, Lebanon - Nominated for the ARCHIMARATHON Award
Nominated for the ARCHIMARATHON Award
2014
Bamako Eco-Resort competition, Mali
2014
Bamako Eco-Resort competition, Mali - 1st Prize
1st Prize
2012
Kfardebian Country club competition, Lebanon
2012
Kfardebian Country club competition, Lebanon - 1st Prize
1st Prize
2011
Triade Multi-use project competition
2011
Triade Multi-use project competition - 1st Prize
1st Prize
2011
SEF 355 Office Complex competition, Lebanon
2011
SEF 355 Office Complex competition, Lebanon - 1st Prize
1st Prize

Walid Ghantous - Founding partner / principal architect
EmailWalid Ghantous was born in Beirut in 1973. He has graduated as an architect with distinction from the Université Saint-Esprit Kaslik, Lebanon. He has built his experience through work with Architect Raoul Verney on private houses and Architect Khalil Khoury on residential projects and furniture design. He has collaborated as project manager with Bernard Khoury/DW5 on numerous projects of various scales. He currently teaches at the Université Saint-Esprit Kaslik while pursuing his practice.

Patrick Mezher - Founding partner / principal architect
EmailPatrick Mezher was born in Beirut in 1976. He graduated from the American University of Beirut with a Bachelor of Architecture in 1999. After an early but eclectic freelance stretch , He has collaborated with Bernard Khoury / DW5 as project manager on numerous projects of varying scale in Lebanon and abroad. He currently pursues his career as a founding partner at BLANKPAGE. He is also a member of ACA (Arab Center for architecture) .